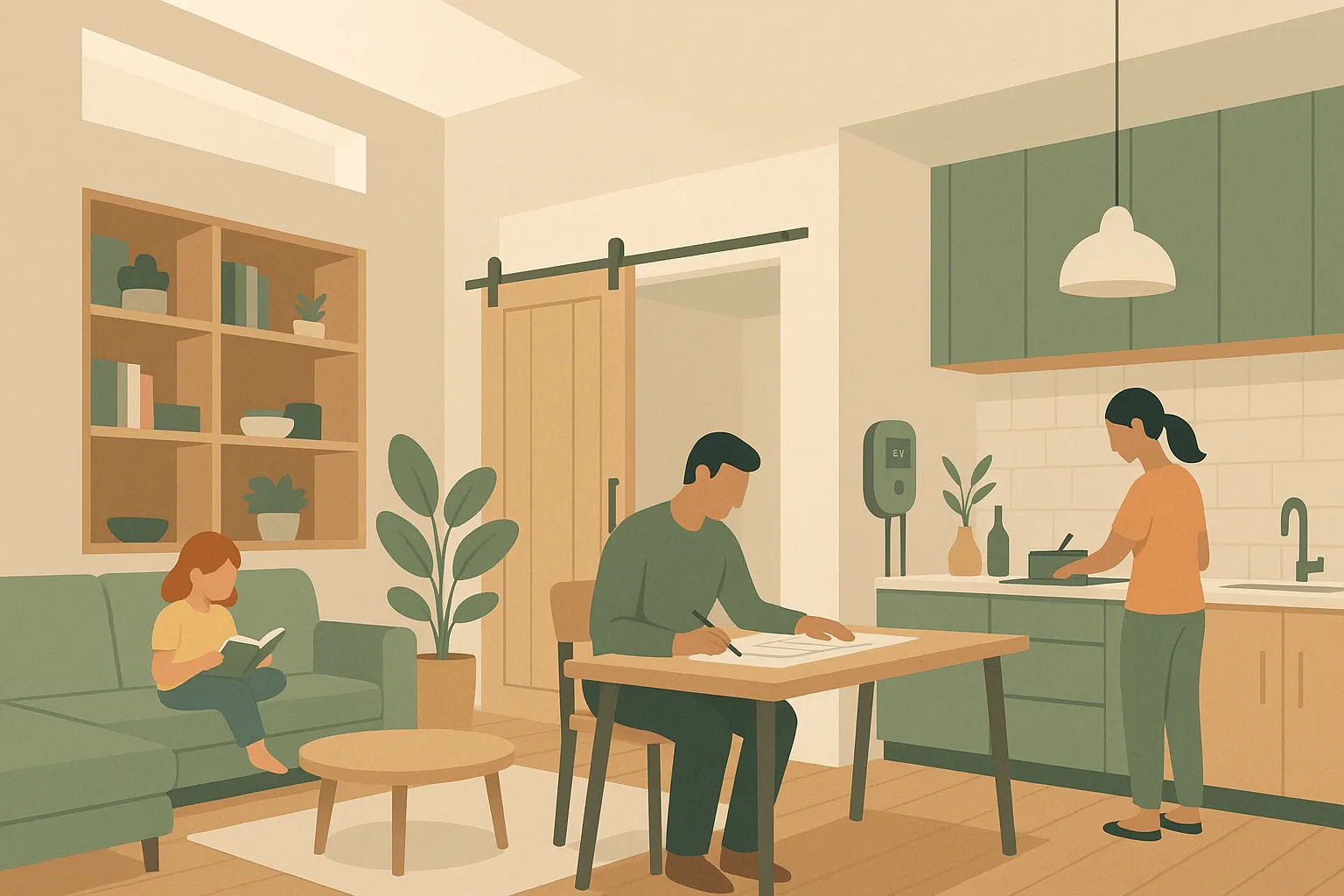Why Most Floor Plans Fail in Real Life
Discover the common mistakes in home design that only become obvious after you've lived in the space. Learn how to spot these issues before you build.

Episode Notes
In this episode, Philip discusses:
- The five most common floor plan mistakes and how to avoid them
- Why beautiful homes in magazines often don't work in real life
- How to evaluate a floor plan before committing to it
- Real-world examples from Philip's own building experiences
- Practical solutions to common design problems
Transcript
Philip: Welcome to The House That Fits podcast. I'm your host, Philip Jarrell, and today we're talking about something that affects almost everyone who builds or buys a home: why most floor plans fail in real life.
If you've ever walked through a beautiful home in a magazine or online and thought, "This is perfect," only to later realize it doesn't work for your actual life, you're not alone. Today we're going to dive into the common mistakes in home design that only become obvious after you've lived in the space.
But first, let me tell you a quick story about my second custom build. We had this gorgeous open concept kitchen and living area. It looked amazing on paper. The renderings were beautiful. But after living there for just three months, we realized we had made a critical error...
Philip: The kitchen island was positioned in a way that created a natural walkway right through the main cooking area. Every time someone needed to get from the living room to the hallway, they had to walk through the busiest part of the kitchen. It was a constant source of frustration, especially when we were entertaining.
This is exactly the kind of issue that isn't obvious when you're looking at floor plans, but becomes painfully clear once you're actually living in the space. And that's what we're going to talk about today - how to spot these issues before you build.
Philip: Let's start with the five most common floor plan mistakes I see over and over again...
First, inadequate storage. Most floor plans don't account for the reality of how much stuff people actually have. They show these beautiful, minimalist spaces that look great in renderings but don't work for real families with real belongings.
Second, poor traffic flow. Like my kitchen island story, many floor plans create awkward pathways that force people to walk through activity zones, creating constant disruption.
Third, ignoring the line of sight. When you walk into your home, what do you see? Many floor plans don't consider this, resulting in views of laundry areas, cluttered spaces, or blank walls instead of your home's best features.
Fourth, inflexible spaces. Life changes, but most floor plans don't account for that. They design rooms for specific purposes without considering how needs might evolve over time.
And fifth, prioritizing trends over function. Those popular barn doors? They look great but offer zero sound privacy. That massive open concept space? It's going to echo like crazy and provide no visual or sound separation.
Philip: Now, let's talk about how to evaluate a floor plan before you commit to it...