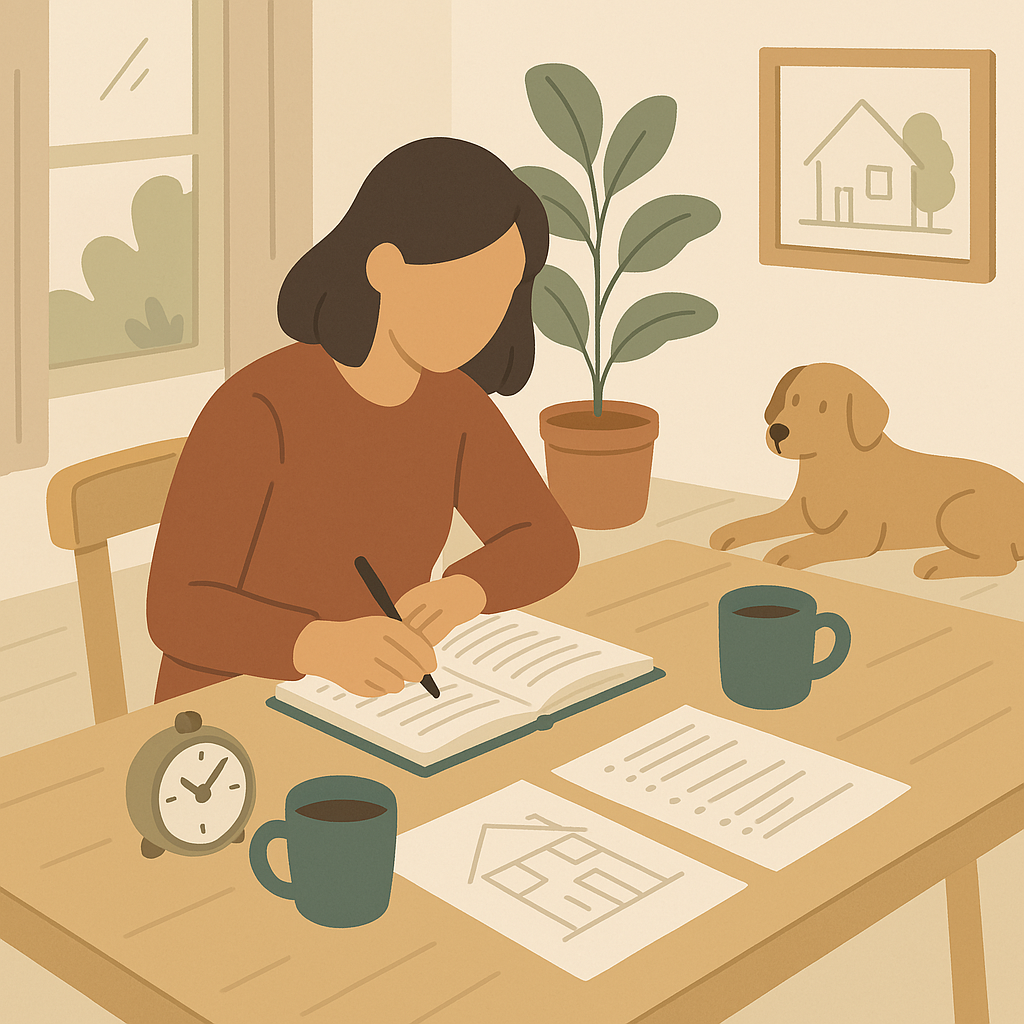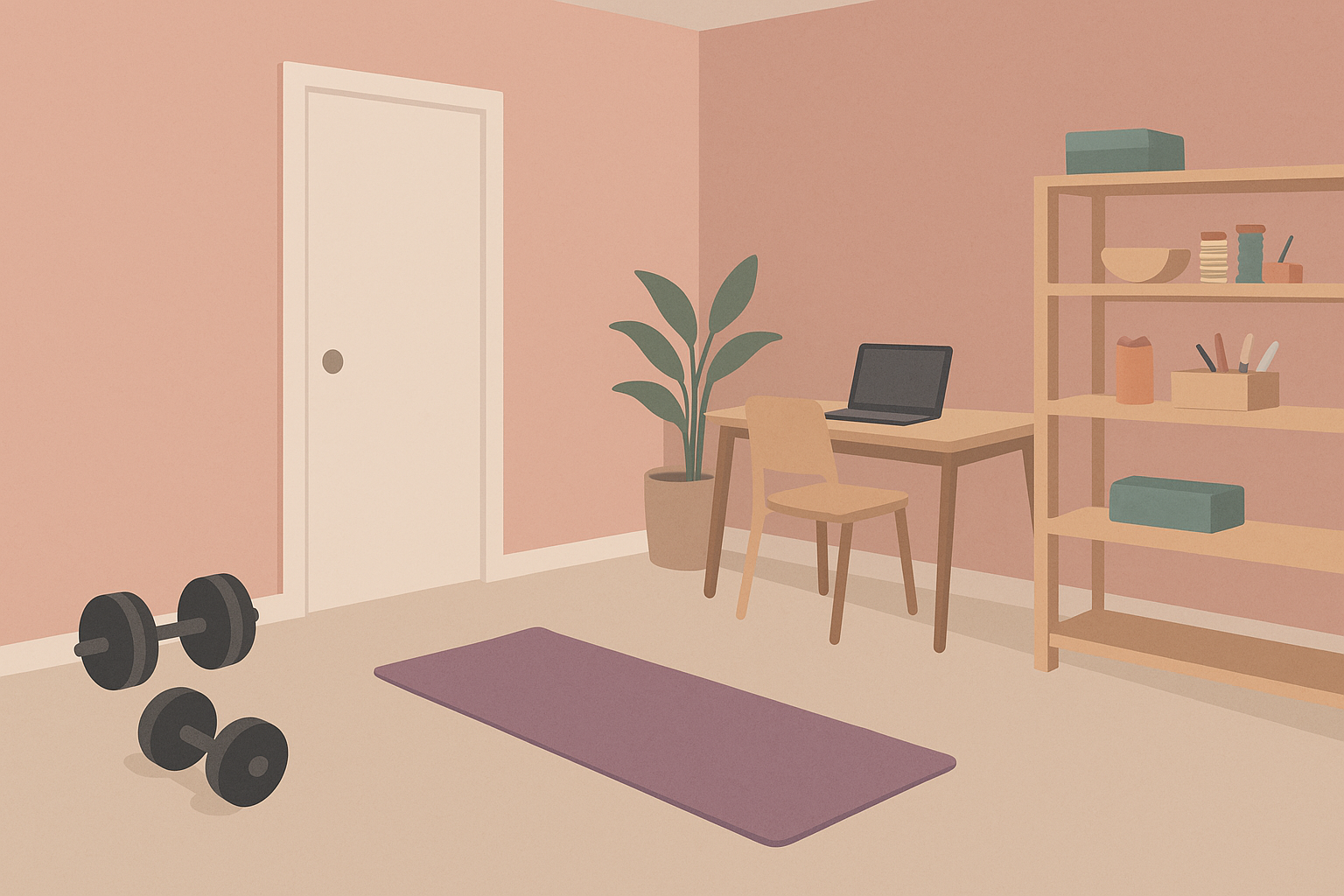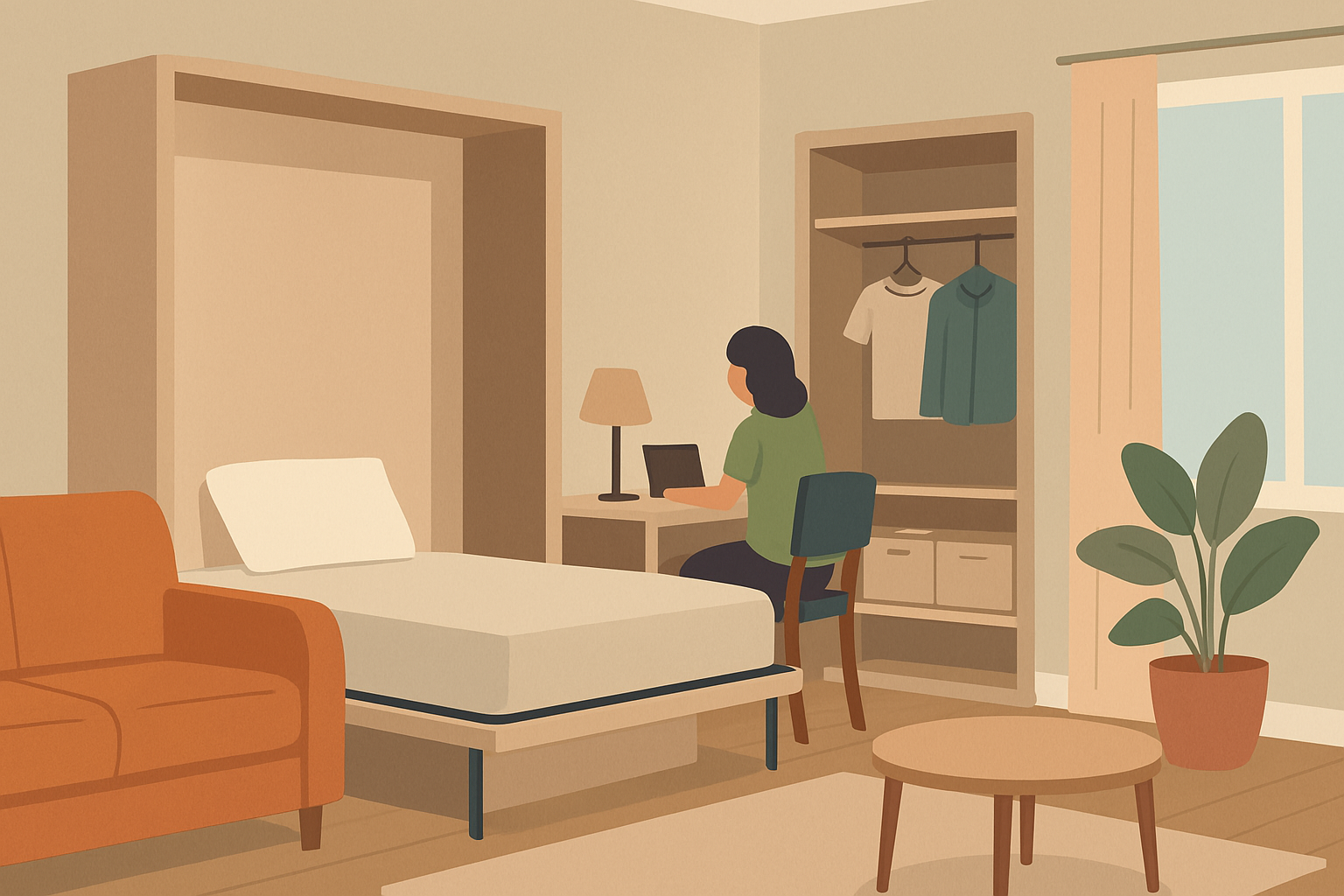
Start With Vision: How to Design a Home Around the Life You Actually Want
Learn how to design a home around the life you actually live. This guide and 30-minute exercise help you plan smarter, before the layout locks you in

Life changes. A good room keeps up.
When we built our home, we didn’t know exactly what we’d need in five or ten years. We just knew we didn’t want to be stuck. That’s how we ended up creating a little space we now call “the pink room.”
It wasn’t designed with a grand vision. It wasn’t part of a master strategyA comprehensive plan that guides all design decisions in a home, often focused on a specific theme or purpose. It was just a simple decision we made early on that turned out to be one of the smartest choices in the whole house.
Originally, we planned for a three car garage. Pretty common. But after thinking it through, we realized a third bay wasn’t worth as much to us as a little more indoor space.
So we grabbed that third bay and carved out a bonus roomA multipurpose space that isn’t designated as a bedroom, living room, or other standard room type, offering flexibility for various uses. We added a mini-splitA ductless heating and cooling system that allows independent temperature control in individual rooms without connecting to the home’s main HVAC system for independent heating and cooling, gave it its own door, and didn’t overthink the rest.
My wife painted it pink, which locked in the nickname right away. At first, it was just going to be a gym.
But that room has been everything:
What started as “maybe we’ll use it” became one of the most used rooms in the house.
We didn’t trap it in a single purpose. That’s what saved us.
It wasn’t glamorous. It was useful. And that’s what made it golden.
We did something similar with our library. When we designed it, we pictured bookshelves and quiet mornings. But we also tucked in a full closet and placed it next to a full bath, just in case.
Today? That closet holds a foldaway deskA desk that can be folded or collapsed when not in use to save space, often mounted to a wall or built into a cabinet, a monitor mounted to the wall, and enough lighting to run my whole workday. I just close the doors when I’m done. From the outside, it still looks like a reading room.
It’s my office. And if we ever need it to be a guest room or an in-law suiteA private living space within a home designed to accommodate extended family members, particularly aging parents, with amenities for independent living, it’s ready.
Not every room needs a big label. It just needs enough breathing roomDesign flexibility that allows a space to be easily adapted for different purposes without major renovations to become what you need next.
Don’t build a gym. Build a room that can be a gym, and also an office, a nursery, or a place to hide from laundry.
If you can resist the urge to over specializeDesigning a space for a very specific purpose that makes it difficult to use for other activities or functions, you’ll give your future self something rare: options.
Want more real world examples like this? Check out all 10 steps to future-proof your home or join the HouseChalk community. Trading stories like this are worth more than Pinterest boards when you’re making real life decisions.

Learn how to design a home around the life you actually live. This guide and 30-minute exercise help you plan smarter, before the layout locks you in

Learn how to design a home you'll never outgrow. These smart, flexible design tips help your home adapt to whatever life throws your way